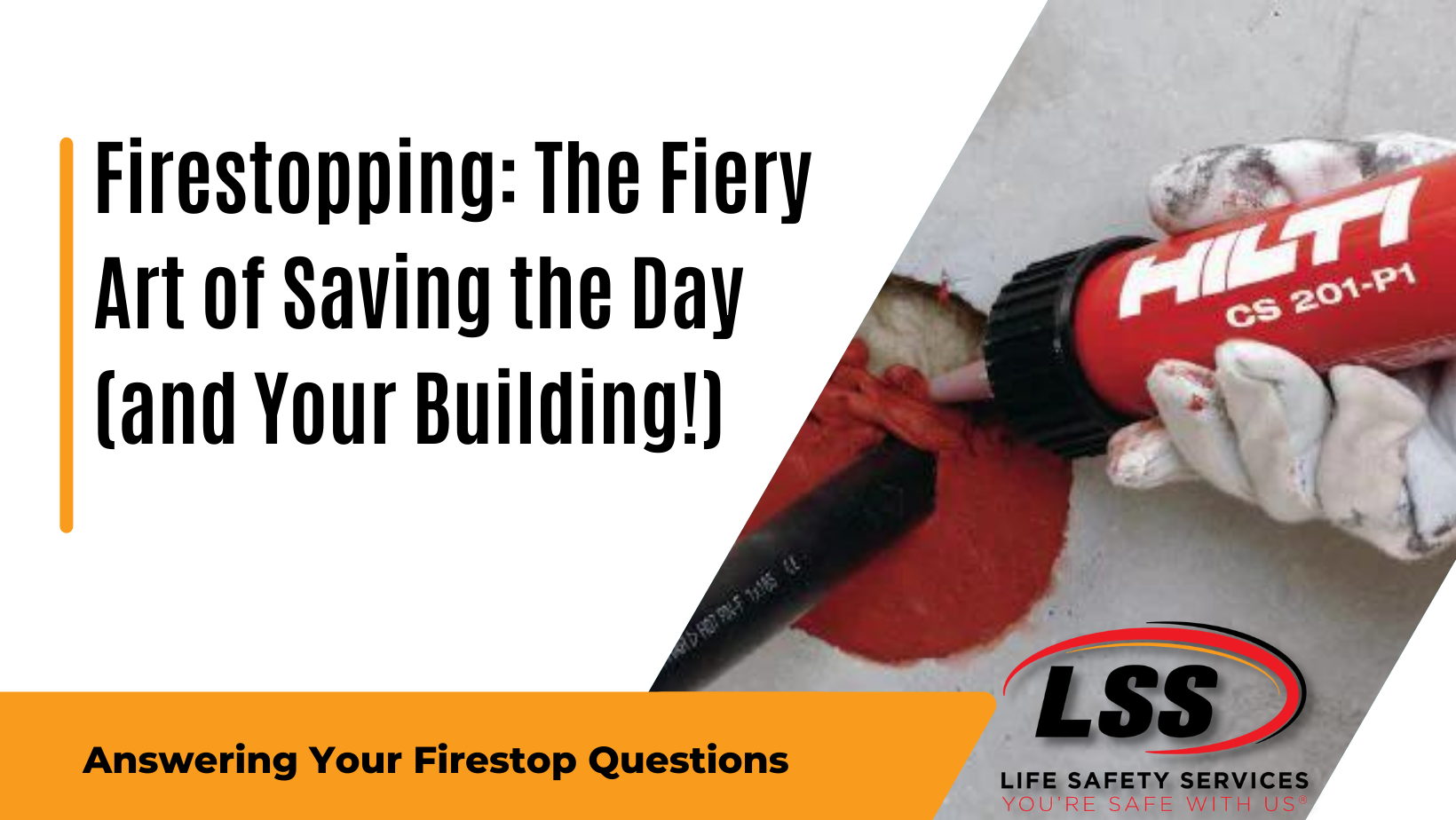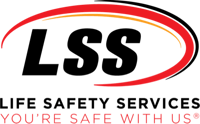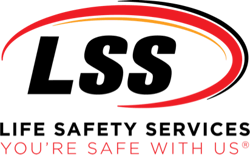
Fire walls, partitions, and smoke barriers are designed to compartmentalize a building into sections, which helps prevent both fire and smoke from spreading throughout the building. However, it is not uncommon for these barriers to become damaged, altered or breached from penetrating items. This is where the use of firestop materials becomes important.
What materials are used in firestopping?
- Sealants – (Silicone, Latex, Intumescent)
- Wrap Strips – (Thick, Thin, Wide, Less Wide)
- Putties
- Pillows
- Composite Sheets
- Bricks / Plugs
- Pre-Fabricated Kits
- Mortar
- Spray Products
Where is firestopping required?
Through Penetrations - Any opening that passes entirely through a fire barrier wall or floor. Example: Non-damper HVAC duct or a sprinkler pipe
Membrane Penetrations - An opening where a service line such as a P-trap or electrical box breach one side of a fire barrier wall.
Fire-Rated Construction Joints - Firestop is required in any opening in a fire barrier whether it has something passing through it or not. This includes openings left intentionally in walls or floors for building movement, such as expansion joints (or construction joints).
Blank Opening - Usually created as old service lines or where equipment has been moved, must be restored.
Perimeter Containments - The Perimeter fire containment system was created to describe the gap that occurs between the end of each floor slab and curtain wall. Most floors have a 1–2-hour rating and butt up against a non-rated exterior curtain wall. There is a highly specialized use for firestop materials in this instance and requires a specialized contractor to install.
What are some common firestop issues?
- Incomplete firestopping
- Mixing manufacturer’s products
- Improper Installation – firestop caulk
What building codes require firestopping?
- Uniform Building Code (ICBO)
- Standard Building Code (SBCCI)
- National Building Code (BOCA)
- Life Safety Code (NFPA 101)
- National Electrical Code (NFPA 70)
- NFPA 5000 (NFPA Building Code)
What does a firestop survey consist of?
- Detailed fire barrier survey; Statement of Conditions (SOC), including type of barrier, description of penetration/opening needing firestop installation and recommended UL-classified firestop
- Minor firestop installation (“Caulk and Walk”) completed during the survey
- Digital pictures of the penetration/opening in need of repair
How can LSS Life Safety Services® help me with firestopping?
We are a team of experts that are highly educated to determine the most effective components to slow the spread of smoke and fire should a fire emergency occur within your facility. Managers are FM and DRI certified. Installers are OSHA 10 trained, STI FIT level certified and armed with extensive installation experience with STI, 3M AND Hilti systems.
FM 4991-certified to provide firestop installation services
- Install UL classified Firestop systems based on Statement of Conditions
- Prepare submittal documents to submit to AHJ
- Master report with Digital Documentation listing UL classified Fire Stop systems installed

