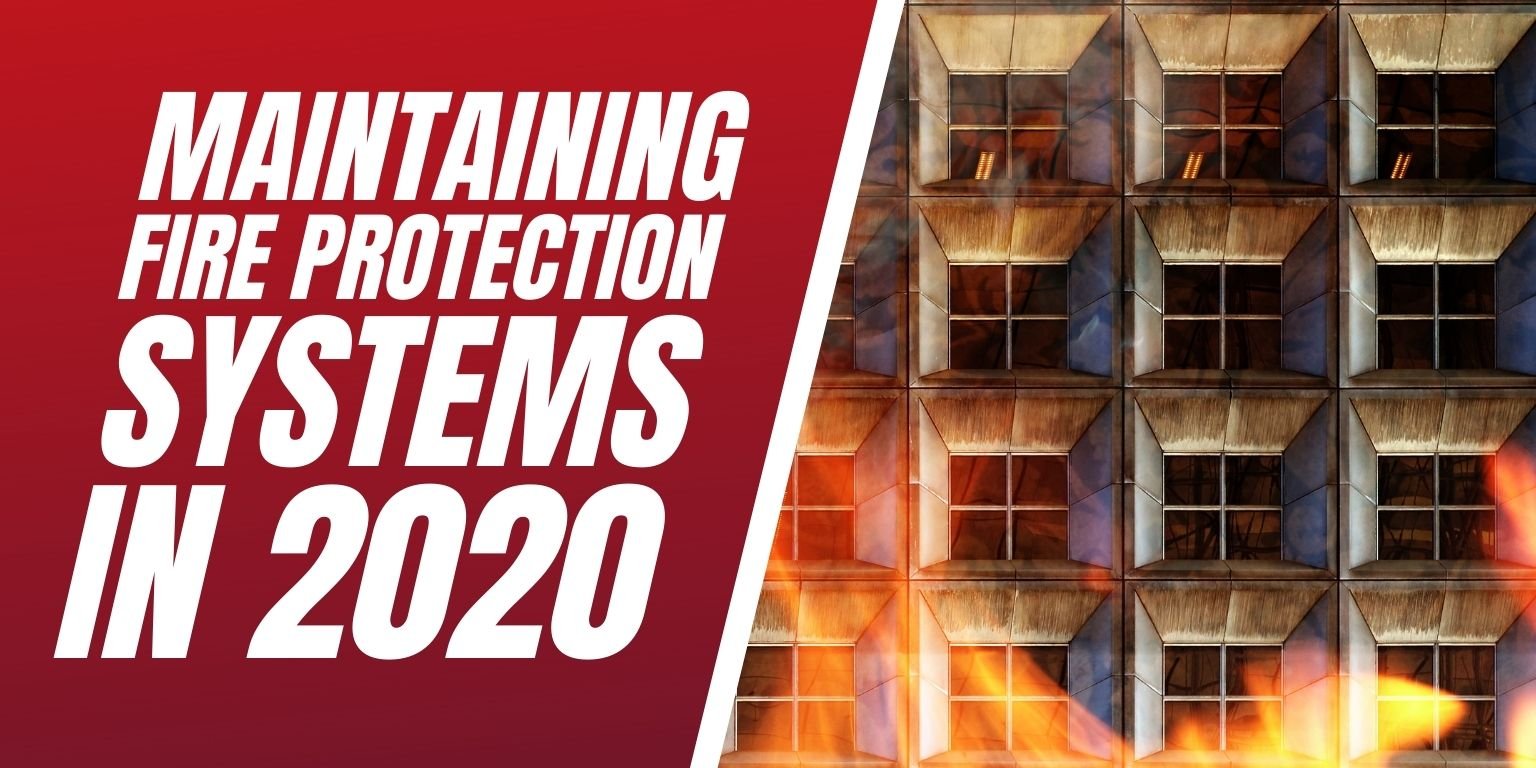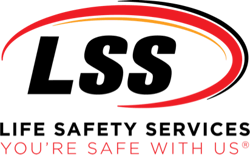
As businesses continue to reopen, facility managers are preparing their buildings for a safe and healthy return for its occupants. The National Fire Protection Association (NFPA) offers both guidelines and a checklist to help many building owners and facility managers reopen their doors. Although there are many things you will have to do to prepare your building, you shouldn’t forget to continue the maintenance of your fire protection systems. Some of the top systems you should focus on are your building’s dampers, fire doors, fire walls (firestopping), and photoluminescent egress path markers and exit signage.
Dampers have been specifically designed to help contain the fire as well as smoke to keep occupants safe while preventing unnecessary property damage. There are two types of dampers, fire and smoke dampers. Fire dampers are used in ducts to prevent the spread of fire within the duct work through fire-resistance rated walls and floors. When the temperature rises, it melts the fusible link, which shuts the damper and prevents the spread of flame. Similarly, smoke dampers are used in duct work designed to resist the passage of air and smoke. Typically a smoke detector will send a signal to the smoke damper that will close by an actuator when smoke is detected. According to NFPA, an inspection of fire, smoke, and combination (both fire/smoke) dampers must be one year after installation for all types of facilities. The frequency of testing thereafter is every four years in non-healthcare facilities, every six years in hospitals.
For example, a luxury hotel in Nassau, Bahamas with over 500 fire and smoke dampers were in need of a damper inspection. This Facility had never had an inspection performed in the past. The saltwater air being drawn in by the hotel’s HVAC System put moisture into the ductwork, and in turn completely rusted over twenty-five percent (25%) of the hotels dampers.
Project Overview:
- Total Dampers Inspected: 536
- Total Dampers Failed: 193 (36%)
- Total Dampers Rusted Open 139 (26%)
- Damper Locations: Guest Room Soffits, Corridors, Mechanical Rooms, and Mechanical Chases
Fire doors are designed to prevent the passage of fire and smoke, while providing an easy access for evacuation. They serve as a regular door by giving you an easy outlet during a fire, while compartmentalizing the building to help prevent the spread of fire, smoke and other toxic fumes. Fire door are usually doors leading to a stairwell, any horizontal exits, hazardous areas, hallways or corridors, and any fully enclosed room to another. However, in order for a fire door to properly do its job it needs to be kept in the closed position with nothing obstructing it. In fact, NFPA 80 requires fire-rated doors be tested for functionality no less than annually, and that a written record of the inspection be kept on file for the Authority Having Jurisdiction (AHJ) to insure they are working properly.
In this case, this 40,000 Square Foot Assisted Living Facility in Metropolitan, Detroit had never had a complete fire door inspection. The facility had never had a complete fire door inspection, so needed a complete inventory completed, then an inspection to be in compliance with NFPA 80, 105, and 101, as well as CMS compliance. Given that the fire doors had never been inspected, the facility anticipated a significant number of repairs, and wanted LSS to quickly turnaround a repair team to remediate the doors and keep their facility in compliance.
Project Overview:
LSS’ inspection team performed a detailed inspection of each fire door based on current NFPA 80, 105, and 101 standards to determine the level of compliance for each fire rated opening.
- Total Fire Doors Inspected: 62
- Total Fire Doors Non-Compliant: 48
- Total Fire Doors Missing Rating Labels (Frame or Door): 22
Firestopping is essentially the maintenance of fire barrier walls. It is crucial that walls be properly repaired when damaged, altered, breached or penetrated in any way. Caulking is the procedure used to seal joints in structures and some types of piping. Both the International Building (IBC) and International Fire Code (IFC) requires routine maintenance of fire barrier walls. Walls should be properly repaired when damaged, altered, breached or penetrated. Any penetrations found should be repaired with approved methods capable of resisting the passage of smoke and fire.
In this instance, an Acute Care Hospital in Wichita, Kansas contracted LSS to perform a Firestop and Above Ceiling Survey to assist the facility in preparing for their upcoming CMS and Joint Commission Surveys. The Survey would consist of LSS locating above ceiling Code Violations, such as open and/or unsealed penetrations in the fire and smoke barriers, open / uncovered electrical boxes (e.g. Junction Boxes), and loose wires hanging, or wrapped around sprinkler pipes, and sprinkler pipes missing supports.
Project Overview:
- Total Items: 468 Firestop Penetrations and Above Ceiling Violations
- Total Unsealed Penetrations: 278 (59%)
- Total Cables Attached to Sprinkler Pipes: 94 (20%)
- Total Open Junction Box: 63 (13%)
- Total Sprinkler Support Damaged / Missing: 33 (8%)
Photoluminescent egress path marking systems and exit signs (PL) are used to help illuminate steps, landings, handrails and any other obstacles that could cause injuries. There are many benefits to using PL egress path marker systems. Photoluminescent markers and exit signs allows a building to have continuous visual support up to 48 hours in black out or smoky condition. It requires no electricity, and produces sunlight or recycles existing electrical light. Therefore, PL doesn’t need to rely on any emergency backup system or maintenance in order to glow. Both the IBC and IFC state, “luminous egress path markings that outline the exit path should be provided in buildings having floors that are located more than 75 feet above the lowest level of a fire department vehicle”.
So for this 35 story luxury hotel in Sarasota, Florida, LSS was contracted to install Photoluminescent Egress Path Markings in the stairwells of their new hotel being constructed. Aside from requirements in NFPA 101, and the 2012 International Building Code, the hotel had a “Green” Initiative and was seeking LEED Points to become a LEED Certified facility, and the installation of Photoluminescent Egress Path Markings, provides an energy efficient way to provide a safe means of egress in the event of an emergency, while reducing energy cost.
Project Overview:
- LSS installed Photoluminescent Egress Path Markings on the handrails and step edges of 30 story luxury hotel
- The hotel selected the higher end Photoluminescent product that has non-skid strips on the stair nosing, and is screwed into the stair nosing. This product has up to a 30 year lifespan, if not longer, opposed to the significantly less expensive Photoluminescent tape that many clients select, that needs replacement within five years or less (depending on traffic).
Now is the time to make sure your building’s fire and life safety systems are functioning properly. For more information about each system, check out our webinar, Guidance Maintaining Fire Protection Systems in 2020!

