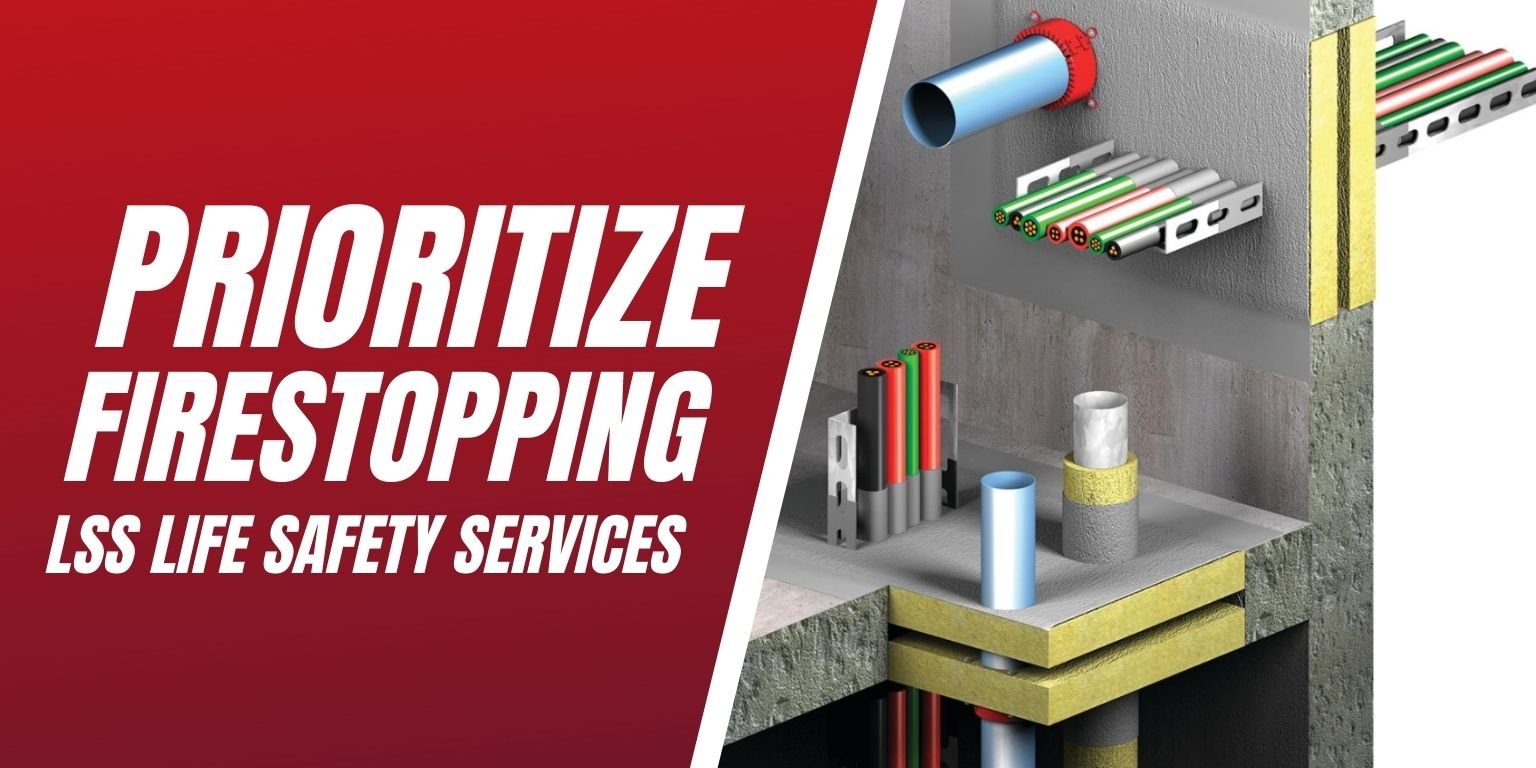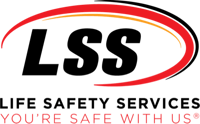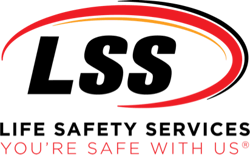
Firestopping is a process whereby certain materials, some of them specially manufactured, are used to resist (or stop) the spread of fire and its byproducts through openings made to accommodate penetrations in fire-rated walls, floors and floor ceiling assemblies, according to the International Firestop Council.
Firestopping components such as fire walls, partitions, and smoke barriers are part of a facilities passive fire protection system. Each firestopping feature assists in the efforts of compartmentalizing the facility in order to contain fire and smoke in one area. Compartmentalizing is the act of dividing a building into different sections that can be closed off or shut down if fire and smoke are detected. This is a life-saving procedure that reduces the spread of fire/smoke, allows occupants to evacuate and assists rescue crews in extinguishing the fire in a timely manner. As we know time is of an essence in the event of a fire emergency.
Firestopping is a key component to a buildings’ fire and life safety system. Firestopping components and materials should be surveyed and inspected routinely to ensure all is up to industry standards. These materials are designed to seal any space around penetrating items such as wire. Wire will melt in the presence of fire; this is when the firestopping materials come into action and expand to stop the spread of fire and smoke.
Firestop Survey
LSS Life Safety Services offers firestop surveys, an inspection that detects breached fire walls and ceilings. Our professional firestopping survey assists in developing an overall strategy but also helps locate any existing damaged areas within the fire safety system. After reviewing survey results, repairs should take place as soon as possible to ensure there is adequate protection from fire and smoke spreading throughout the building in the event of a fire.
FIRESTOP SURVEY INCLUDES:
- Detailed fire barrier survey; Statement of Conditions (SOC), including type of barrier, description of penetration/opening needing firestop installation and recommended UL-classified firestop
- Minor firestop installation (“Caulk and Walk”) completed during the survey
- Digital pictures of the penetration/opening in need of repair
Firestopping Installation
We are a team of experts that are highly educated to determine the most effective components to slow the spread of smoke and fire should a fire emergency occur within your facility. Managers are FM and DRI certified. Installers are OSHA 10 trained, STI FIT level certified and armed with extensive installation experience with STI, 3M AND Hilti systems.
FM 4991-certified to provide firestop installation services
- Install UL classified Firestop systems based on Statement of Conditions
- Prepare submittal documents to submit to AHJ
- Master report with Digital Documentation listing UL classified Fire Stop systems installed
Firestopping Requirements
According to The International Fire Code, “Walls, floors and ceilings must be repaired when damaged, altered, breached or penetrated. Any penetrations found should be repaired with approved methods capable of resisting the passage of fire and smoke”.
711.3.1.2 - "Through-penetration firestop system. Through-penetrations shall be protected by an approved penetration firestop system installed as tested in accordance with ASTME 814, with a minimum positive pressure differential of 0.01 inch of water and shall have an F rating of not less than the required fire resistance rating of the wall penetrated."
711.3.2 - Membrane Penetrations. "Membrane penetrations shall comply with Section 711.3.1. Where walls and partitions are required to have a minimum 1-hour fire resistance rating, recessed fixtures shall be so installed such that the required fire resistance will not be reduced.”
8.3.5.1.1 - "The provisions of 8.3.5 shall govern the materials and methods of construction used to protect joints in fire barriers, in between fire barriers, and at the perimeter of fire barriers where fire barriers meet other fire barriers, the floor or roof deck above, or the outside walls."
8.3.3 Opening Protectives - 8.3.3.1 General. "Every opening in a fire barrier shall be protected to limit the spread of fire from one side of the fire barrier to the other."
8.3.5.4.1 - "Voids created between the fire resistance–rated floor assembly and the exterior curtain wall shall be protected with a perimeter joint system that is designed and tested in accordance with ASTM E2307, Standard Test Method for Determining Fire Resistance of Perimeter Fire Barriers Using Intermediate-Scale, Multi-story Apparatus. 8.3.5.4.2 The perimeter joint system shall have an F rating equal to the fire resistance rating of the floor assembly."
Why LSS Life Safety Services
Our technicians have the experience combined with firestop training from industry leaders such as Specified Technologies Inc. (STI), Hilti and 3M, that allow us to provide the right mix of industry background and training to remain an industry leader in firestop surveys and installation.
LSS Life Safety Service will provide exceptional fire safety service along with comprehensive reporting with detailed imaging for your records. Allow us to ensure your facility is safe for your occupants and deliver piece of mind knowing it’s secure from any fire threats. Give us a call today to discuss the many different firestopping components that should be implemented within your fire safety plan.
Contact Us Here or call 888-675-4519

