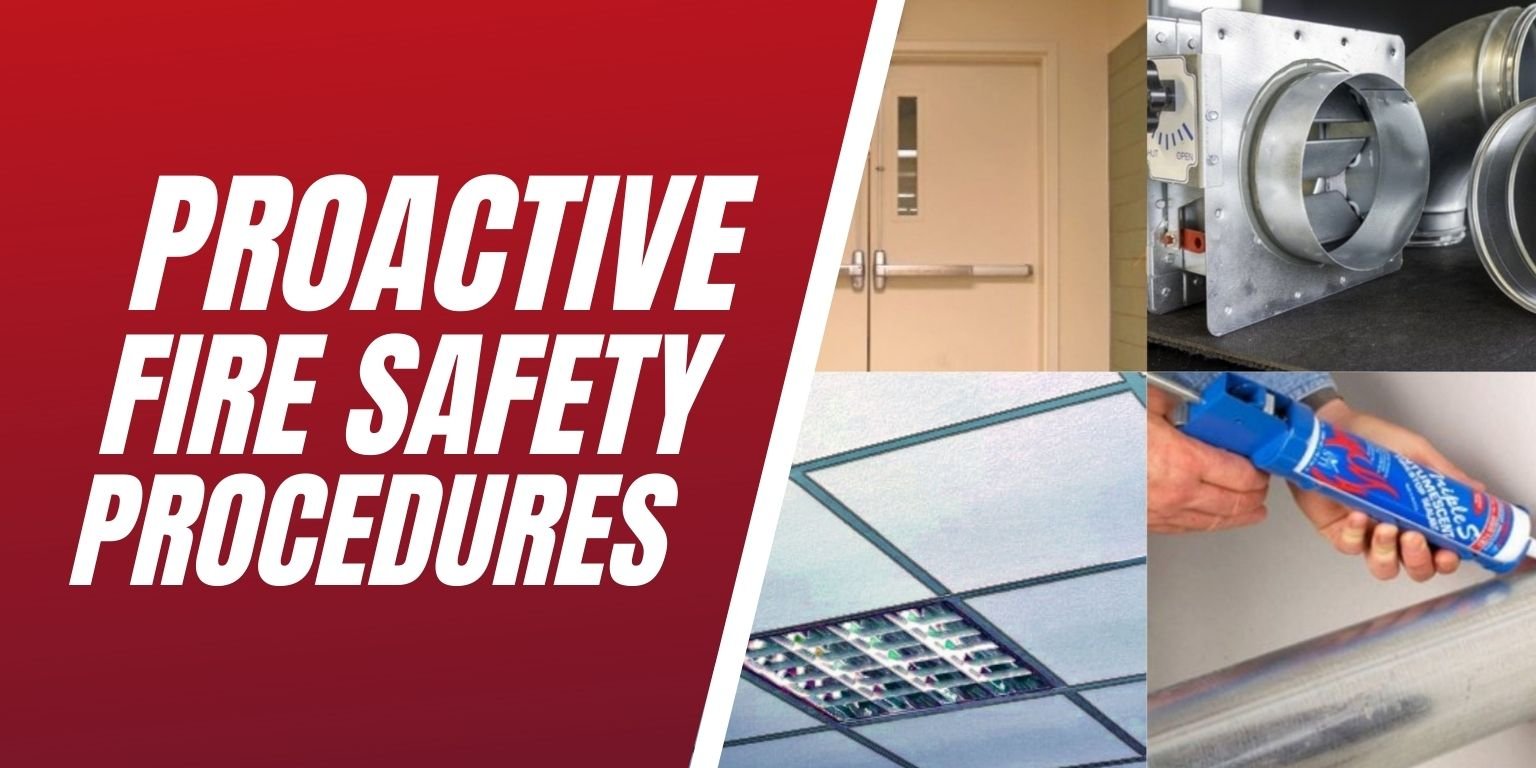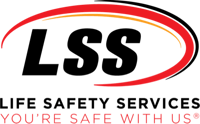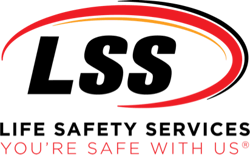
Act now, before its too late. All fire safety procedures in a nutshell; as every single policy is implemented and enforced to ensure that all facilities are safe for occupants. However, it takes the facility manager to act upon these required procedures in a timely manner. If inspections and repairs are delayed it could be the result of a tragic disaster that will be too late to act on.
Procedures vary based on the fire safety feature. Fire doors, fire and smoke dampers, above ceiling inspections and firestopping all have their own set of guidelines and requirements. It is up to the facility manager to orchestrate all facility inspections and repairs to meet deadlines set by the authority holding jurisdiction. There are specific things to look out for and report when detected with all fire safety features, anything out of the ordinary should be acted upon immediately as we never know when a fire emergency will break out.
Fire Doors
Fire door deficiencies can be spotted through day-to-day facility operations as long as you know what you’re looking for. Missing or painted over fire door labels are easily noticeable. Doors that don’t latch properly or close fast enough behind someone. The easiest one of them all, doors that are propped open and not shut. All of these things can be easily avoided and reported to the facility manager or professional team to repair. Each of these deficiencies should not be avoided, as repairs need to take place immediately to be fully compliant and functional in the event of a fire.
Fire door inspections are to be held no less than annually and must abide by the below guidelines put in place by the National Fire Protection Association (NFPA).
NFPA 80 – Fire Door Inspection Guidelines
- Labels are clearly visible and legible.
- No open holes or breaks exist in surfaces of either the door or frame.
- Glazing, vision light frames, and glazing beads are intact and securely fastened in place, if so equipped.
- The door, frame, hinges, hardware and noncombustible threshold are secured, aligned, and in working order with no visible signs of damage.
- No parts are missing or broken.
- Door clearances do not exceed clearances listed in 4.8.4 and 6.3.1.7.
- The self-closing device is operational; that is, the active door completely closes when operated from the fully open position.
- If a coordinator is installed, the inactive leaf closes before the active leaf.
- Latching hardware operates and secures the door when it is in the closed position.
- Auxiliary hardware items, which interfere or prohibit operation, are not installed on the door and frame.
- No field modifications to the door assembly have been performed that void the label.
- Meeting edge protection, gasketing and edge seals, where required, are inspected to verify their presence and integrity.
- Signage affixed to a door meets the requirements listed in 4.1.4.
Fire and Smoke Dampers
Fire and smoke dampers are not as easy to spot during day-to-day operations due to their location within the facility. Dampers are commonly found deficient during inspection which is why it’s even more important to ensure deadlines are being met for compliance and overall building safety. Dampers are complex and come in a variety of models. A industry professional should be the one responsible for conducting inspections and repairs to confirm functionality.
Non-healthcare facilities will need to renew damper inspection guidelines every 4 years and every 6 years in hospitals.
Fire Damper - NFPA 80 – Section 19.4 - Each damper shall be tested and inspected one year after installation. The test and inspection frequency shall then be every 4 years, except in hospitals, where the frequency shall be 6 years.
Smoke Damper - NFPA 105 – Section 6.5 - Each damper shall be tested and inspected one year after installation. The test and inspection frequency shall then be every 4 years, except in hospitals, where the frequency shall be 6 years.
Above Ceiling Inspections
Above ceiling inspections can easily be forgotten however, it is super important and should always be included in a facility fire safety plan. Electrical wiring, junction boxes and wall penetrations are the main items to be examined during this procedure. Facilities often undergo renovations and routine maintenance that can easily shift things around above the ceiling that could put your facility at risk.
Facility managers should consider occasional eye checks of areas where recent work has been done to ensure that all is properly placed back. This proactive measure could prevent electrical fires from starting due to extra surveillance. Majority of above ceiling spaces are going to be hard to reach and monitor, so calling industry professionals to perform an inspection is ideal. Above ceiling inspections will be heavily enforced by the AHJ so be sure to stay on top of deadlines for facility compliance.
Firestopping
Firestopping restores the fire endurance rating back to a barrier that includes a gap, hole or opening. This opening threatens the integrity of the fire safety feature as it allows for fire and smoke to pass through. This process compartmentalizes areas to keep the fire and smoke in the place of origin allowing occupants to safely evacuate. Be proactive and alert when walking around your facility for any holes or gaps within fire barrier walls that need to be addressed. Firestopping is critical to keeping the areas within your facility safe in the event of a fire.
“The 2006 International Fire Code and the 2009 International Fire Code both require the routine maintenance of fire barrier walls. Walls should be properly repaired when damaged, altered, breached or penetrated. Any penetrations found should be repaired with approved methods capable of resisting the passage of smoke and fire.”
You’re Safe with Us – Act Now
There is no time to waste when it comes to fire safety. We are equipped with certified technicians to ensure your facility is compliant on all fronts. Contact us Today to schedule.

