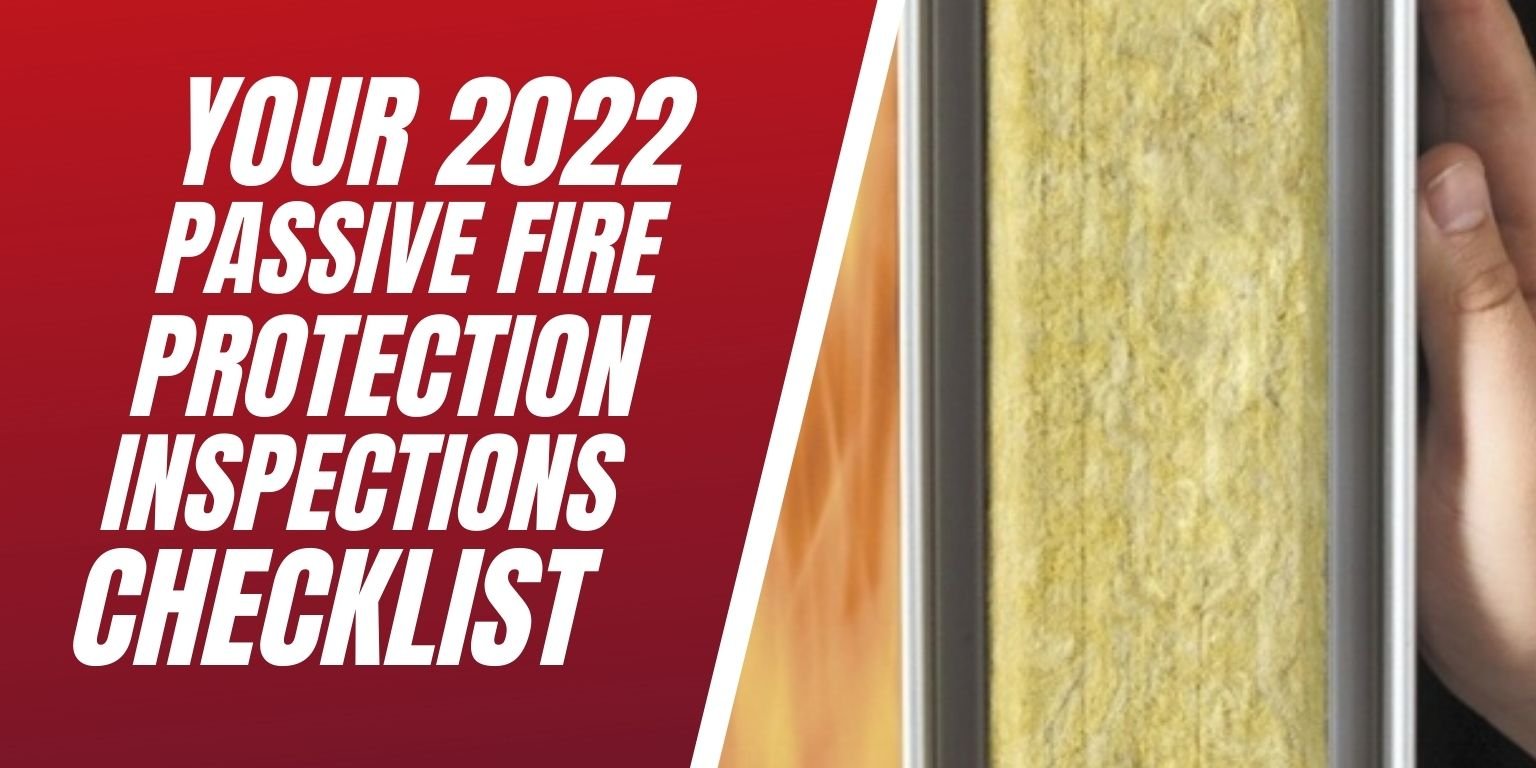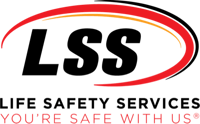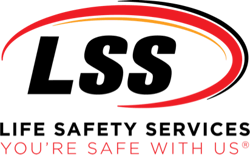
With only a couple of days left in 2021, it’s time to start preparing for the New Year. The overall fire safety of your building should be high on your to do list. If your AHJ visited your facility tomorrow, would your passive fire protection systems fall within code standards? Do you have a complete barrier management program in place? If not, you not only run the risk of receiving a hefty fine, but most importantly the occupants of your building are in danger.
A facility’s passive fire protection systems are designed to help you maintain your fire-rated barriers. It is made up of fire protection systems including fire and smoke dampers, fire doors as well as firestopping, fireproofing as well as Photoluminescent egress path markers and exit signage.
5 Services You Should Include in Your 2022 Fire Safety Inspection Plan
As an end of the year refresher, here is what you need to know about your passive fire protection systems.
- Fire Door and Overhead / Rolling Door Inspections
Fire doors, if kept in the closed position, prevent the spread of fire and smoke between the facility’s fire barriers. They serve as a regular door by giving you an easy outlet during a fire, while also compartmentalizing the building to help prevent the spread of fire, smoke as well as other toxic fumes. The best places for a fire door are leading to a stairwell or any horizontal exits, hazardous areas, hallways or corridors, and any fully enclosed room to another.
NFPA 80 requires that, “Fire door assemblies must be inspected and tested annually, with a written record of the inspection signed and kept for the inspection by the AHJ”.
- Fire & Smoke Damper Inspections
Dampers prevent the spread of fire and smoke within the facility’s ductwork. Fire dampers are used in ducts to prevent the spread of fire within the duct work through fire-resistance rated walls and floors. Smoke dampers are used in duct work designed to resist the passage of air and smoke. Combination damper, which is a fire and smoke damper, are used in areas where both fire and smoke barriers are located to prevent the passage of both flames and smoke.
According to The National Fire Protection Association (NFPA) 80 and 105, each damper in non-healthcare facilities must be tested and inspected every 4 years, and every 6 years in healthcare facilities. NFPA also requires that fire and smoke damper repairs begin without delay.
- Firestop Survey & Installation
Firestopping is the maintenance of your facility's fire barrier walls. It is crucial that walls, floors, and ceilings be properly repaired when damaged, altered, breached or penetrated in any way. Caulking is the procedure used to seal joints in structures and some types of piping.
According to both the International Building Code (IBC) and International Fire Code (IFC), “Firewalls, partitions, smoke barriers, ceilings and floors must be maintained annually and properly repaired, restored or replaced when damaged, altered, breached or penetrated”.
- Fireproofing
Fireproofing is an important component of a building’s complete passive fire protection, and is a requirement for most commercial buildings. Even buildings built entirely from metal and concrete need protection.
Fireproofing is a method used to protect steel structures for a given period of time-or rating. These materials have been designed to help protect building structures, materials, etc. from a fire. It is a form of passive fire protection to keep the integrity of the building strong during a fire emergency. Typically, the fire-resistance rating is 1-4 hours. Applying the appropriate fireproofing system to certain structures allows them to have a fire-resistance rating.
- Photoluminescent (PL) Egress Markers and Exit Signage
PL Egress Markers and Exit Signage are designed to clearly mark exit pathways and doors, making it easy for building occupants to follow. Egress signs should be placed in key locations throughout the facility to indicate the safe areas in which occupants can exit to
According to both the International Building Code and International Fire Code, “luminous egress path markings that outline the exit path should be provided in buildings having floors that are located more than 75 feet above the lowest level of a fire department vehicle”.
Contact Us Here or call 888-675-4519 to find out how LSS can help keep your facility’s passive fire protection systems in compliance with the codes and standards in 2022.

