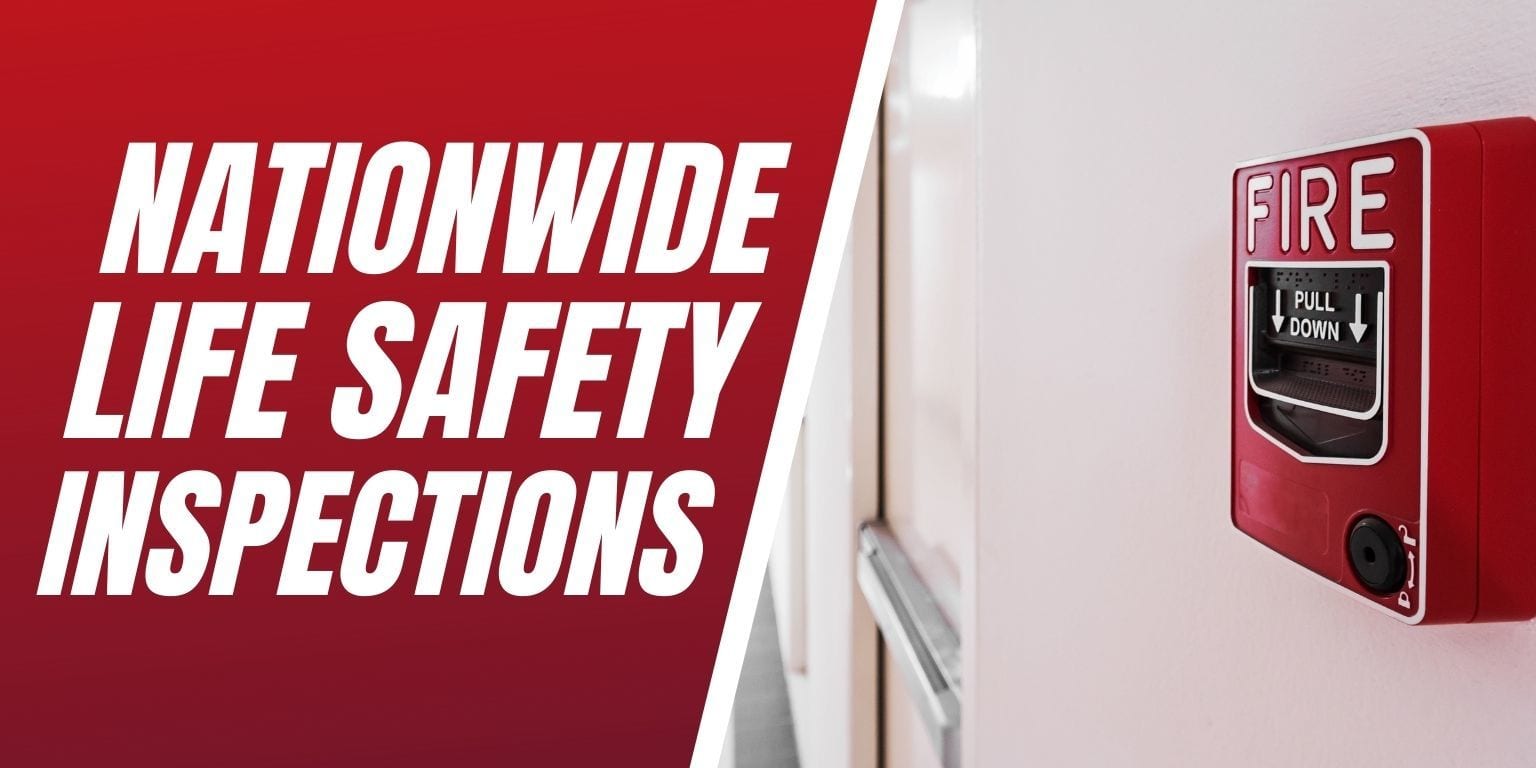
As we move through spring and make are way into the summer season, we need to stay prepared for any fire risks. Therefore, facility manager’s fire and life safety plan must take into account that a great number of people present during a fire will have little to no training on how to quickly and safely respond. So how can you make sure that your facility is prepared for a fire while keeping your guests safe? The answer is Nationwide Life Safety Inspections! Each system will work together to help protect the integrity of the building as well as its occupants in the event of a fire.
Your Facility’s Fire and Life Safety Protection Systems are a group of systems that help compartmentalize a building through the use of fire-resistance rated walls/floors. Compartmentalizing your facility into smaller sections helps to slow or prevent the spread of fire/smoke from one room to the next. This helps to limit the amount of damage done to a building and provides its gusts more time for evacuation.
Nationwide Life Safety Protection Systems
Fire dampers are used in ducts to prevent the spread of fire within the duct work through fire-resistance rated walls and floors. When the temperature rises, it melts the fusible link, which shuts the damper and prevents the spread of flame. Similarly, smoke dampers are used in duct work designed to resist the passage of air and smoke. Typically a smoke detector will send a signal to the smoke damper that will close by an actuator when smoke is detected. Lastly, a combination damper, which is a fire and smoke damper, are used in areas where both fire and smoke barriers are located to prevent the passage of both flames and smoke.
According to the National Fire Protection Association (NFPA 80 and 105), Dampers must be inspected, tested and repaired. The frequency for the inspections must be every four years for non-healthcare facilities and every six years for every healthcare facility.
Designed to prevent the spread of fire and smoke between fire barriers. It serves as a regular door by giving you an easy outlet during a fire, while compartmentalizing the building to help prevent the spread of fire, smoke and toxic fumes. The best places for a fire door is leading to a stairwell or any horizontal exits, hazardous areas, hallways or corridors, and any fully enclosed room to another.
The National Fire Protection Association (NFPA 80) requires inspections annually with a written record kept for your local Authority Having Jurisdiction (AHJ)
Firestop Survey / Firestop Installation
Fire walls/barriers compartmentalize a building by preventing the spread of fire and smoke through the use of fire-rated walls, floors and ceilings. Firestopping is essentially the maintenance of these barriers by sealing any holes or gaps found from penetrating items. It is crucial that walls be properly repaired when damaged, altered, breached or penetrated in any way. Caulking is the procedure used to seal joints in structures and some types of piping.
Both the International Building Code and the International Fire Code states that fire-resistance-rated ceiling, walls and floors shall be visually inspected annually, and properly repaired or replaced when damaged, altered or breached.
Most of your facility’s Fire and Life Safety Systems are hidden within the building. Out of sight, out of mind. However, it is important to keep up with the maintenance required for each of these systems to properly work.

