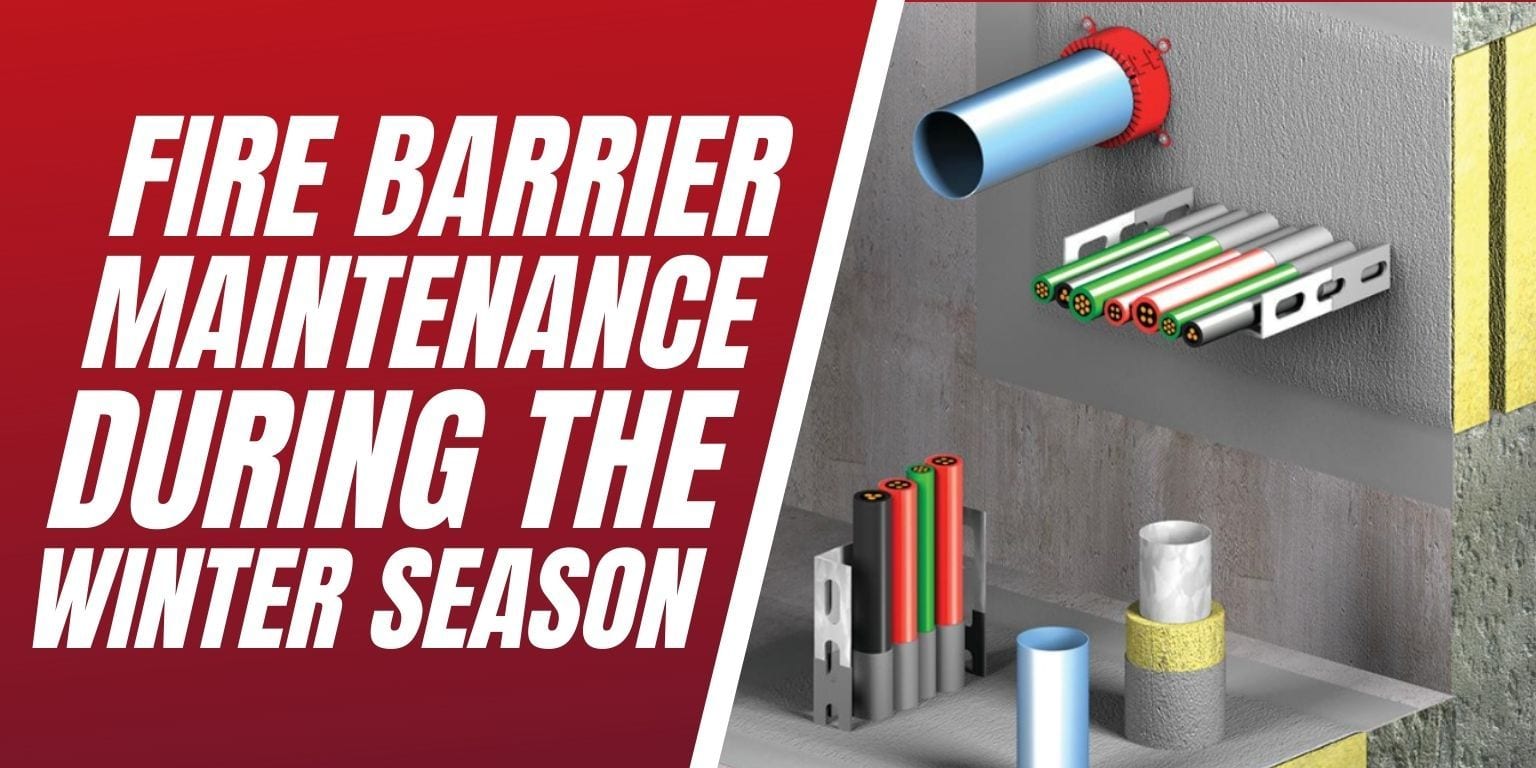
With December finally here, the official first day of winter is right around the corner, and many of us have already been facing the first snow days of winter. As the cold weather continues to quickly approach, I can’t help but think about all the potential fire risks that increase during this season.
Winter is peak season for heating-related structure fires due to the increased use of heating equipment. Since colder temperatures result in longer operating time, there is more opportunity for that equipment to cause a fire. Unfortunately, winter conditions can also cause problems for firefighters responding to a call. Snowy and icy conditions only add to the difficulty of fighting a fire. Not to mention, frozen fire hydrants and water lines can further prolong their firefighting efforts. So, regardless of whether your facility is a healthcare, industrial, educational, or commercial building, it is crucial to make sure the fire barrier protection systems are up-to-date and properly working.
One of the main purposes of a building’s fire barrier protection system is to help contain both fire and smoke to one location by preventing it from spreading from barrier to barrier. In a building, there are various systems to help minimize property damage, while also providing a safe evacuation route for those building occupants. Compartmentalizing your facility is one of the best ways to help contain fire and smoke to its point of origin while waiting for first responders. One of the best ways to compartmentalize a facility is through the use of a building’s fire walls, fire barriers and partitions, and smoke barriers.
Fire Walls – 3 to 4-hour Fire-resistance Rating
A fire wall is an exterior fire-resistance-rated wall designed to contain a fire within the area of its origin for a set amount of time. These walls extend continuously from the base of the building all the way to the roof. They are built with significant structural stability under fire conditions, which allows for fire walls to remain standing if the rest of the construction were to collapse.
Fire Barriers – 2 to 3‐hour Fire‐resistance Rating
A fire barrier is an interior wall that extend from the floor‐to‐floor or floor‐to‐roof, including concealed and interstitial spaces. They are designed to sub‐divide portions of the building, and can be supported by structures, such as roofs, columns or floors. All support structures should have a fire-resistant rating no less than that of the fire barrier they support. Fire barriers restrict the initial flow of heat within the area of origin, which provides building occupants with adequate time to evacuate to safe areas.
Fire Partitions – 1 to 2-hour Fire-resistance Rating
A fire partition is an interior walls that subdivide areas on a particular floor within a building. Fire partitions are vertical assemblies that extend from the floor only to the ceiling. However, they may be attached to the ceiling or floor for support.
Smoke Barriers – 1-hour Fire-resistance Rating
Smoke barrier is a continuous membrane that is designed and constructed to restrict the passage of smoke. They can either be vertical, like a wall or horizontal, like a floor or ceiling.
While these systems are designed to help prevent the spread of both fire and smoke, firestopping is the maintenance of any holes and gaps from penetrating items. Unfortunatly, gaps and holes are common and allow both fire and smoke to spread quickly throughout a building. However, properly installed firestop materials will help maintain the integrity of a wall and barrier, which are designed to help stop the spread. Firestop materials are used to seal up any spaces that surround penetrating items, such as plastic pipes or wires. Since these items can melt or change shape during a fire, some firestop materials will even expand in the presence of heat. This swelling action seals and stops the spread to other rooms and even floors within a building. Common firestopping materials include:
- Sealants – (Silicone, Latex, Intumescent)
- Wrap Strips – (Thick, Thin, Wide, Less Wide)
- Putties
- Pillows
- Composite Sheets
- Bricks / Plugs
- Pre-Fabricated Kits
- Mortar
- Spray Products
Both the International Building Code and International Fire Code requires walls, floors and ceilings must be repaired when damaged, altered, breached or penetrated. Any penetrations found should be repaired with approved methods capable of resisting the passage of fire and smoke.

