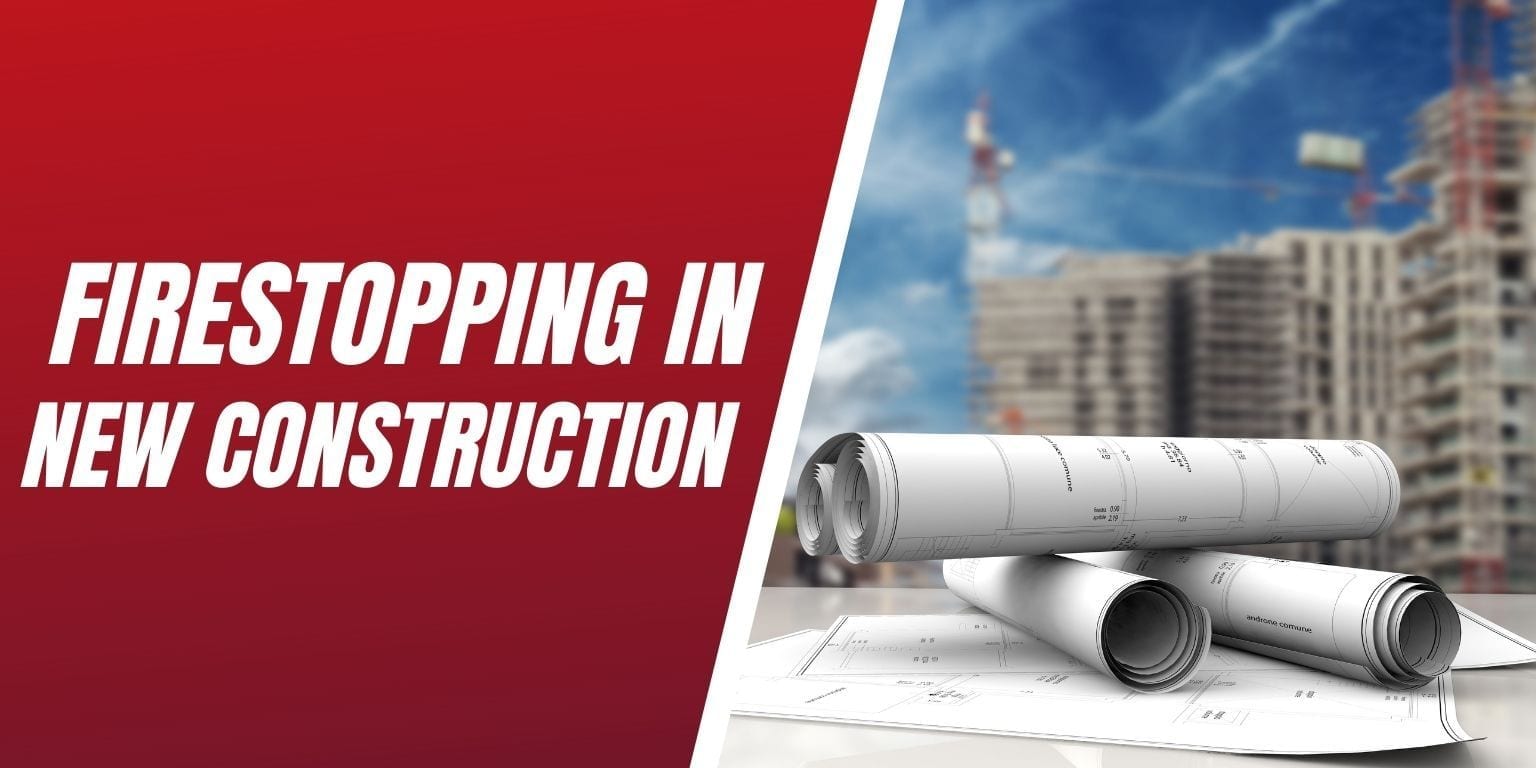
As a general contractor, you are busy with constructing new and current buildings every day. And thanks to modern construction materials being used, buildings are being built quickly and efficiently. However, as convenient as this is, it can create some fire safety issues.
Newer buildings are built with engineered beams of wood, which are small pieces of wood glued together. This makes the wood lightweight allowing it to burn quickly and collapse almost instantaneously. On top of that, modern furniture and coverings, which are made out of synthetic materials don’t help either. Carpet, curtains, chair seats, and many other modern synthetic products contain hydrocarbons which is a solid form of gasoline. This causes them to ignite quicker and burn hotter and faster than natural materials, in addition they let off deadly gasses like carbon monoxide and cyanide when they burn. Because modern construction and furnishings go up in flames so quickly, compartmentalizing new construction with fire barriers is essential to the integrity of the building as well as the safety of its occupants.
One of the many ways to compartmentalize a facility is through the use of a building’s fire walls, partitions, and smoke barriers, which are used to contain the spread of fire and increase the means of evacuation. So how exactly does each system work to help prevent the spread of fire and smoke throughout a facility?
Fire Walls – These are exterior fire-resistance-rated wall designed to contain a fire within the area of its origin for a set amount of time. According to the International Building Code, fire walls extend continuously from the base of the building all the way to the roof. They are built with significant structural stability under fire conditions, which allows for fire walls to remain standing if the rest of the construction were to collapse. Fire walls are also usually thicker than a normal wall and will typically have a 3 to 4-hour fire-resistance rating.
Fire Partitions – Partitions are interior walls that subdivide areas on a particular floor within a building. Fire partitions are vertical assemblies that extend from the floor only to the ceiling. However, they may be attached to the ceiling or floor for support. Typically, fire partitions will only have a 1 to 2-hour fire-resistance rating.
Smoke Barriers – These are continuous wall/partitions designed and constructed to restrict the passage of smoke. They can either be vertical, like a wall or horizontal, like a floor or ceiling. Smoke barriers will have a minimum of a 1-hour fire-resistance rating.
However, unprotected or improperly protected openings from penetrations are some of the biggest causes of failure in fire barriers. In fact, both The International Fire Code (IFC) and The International Building Code (IBC) require, “Walls, floors and ceilings must be repaired when damaged, altered, breached or penetrated. Any penetrations found should be repaired with approved methods capable of resisting the passage of fire and smoke”. Therefore, proper firestopping will help seal off any holes and gaps to help contain fire and smoke to one location.
Other Building Codes That Require Firestopping in New Construction:
- Uniform Building Code (ICBO)
- Standard Building Code (SBCCI)
- National Building Code (BOCA)
- Life Safety Code (NFPA 101)
- National Electrical Code (NFPA 70)
- NFPA 5000 (NFPA Building Code)
Compartmentalize a facility is through the use of a building’s fire walls, partitions, and smoke barriers help prevent the spread of fire and smoke, while increasing the means of a safe evacuation. Unfortunatly, both fire and smoke can quickly spread throughout a building by slipping through gaps and holes from penetrations in the walls, floors, and ceilings of a building. But, if properly firestopped, each barrier will help contain fire and smoke to one location by filling the spaces around penetrating items, such as plastic pipes or wires that would melt or change shape during a fire.
Preventing the spread of fire and smoke is crucial to the integrity of the building and the survival of those who may be occupying it in the event of a fire. Keeping the fire contained through the use of firestopping allows occupants to safely exit the building, and keeps the building’s structure from becoming unstable.

