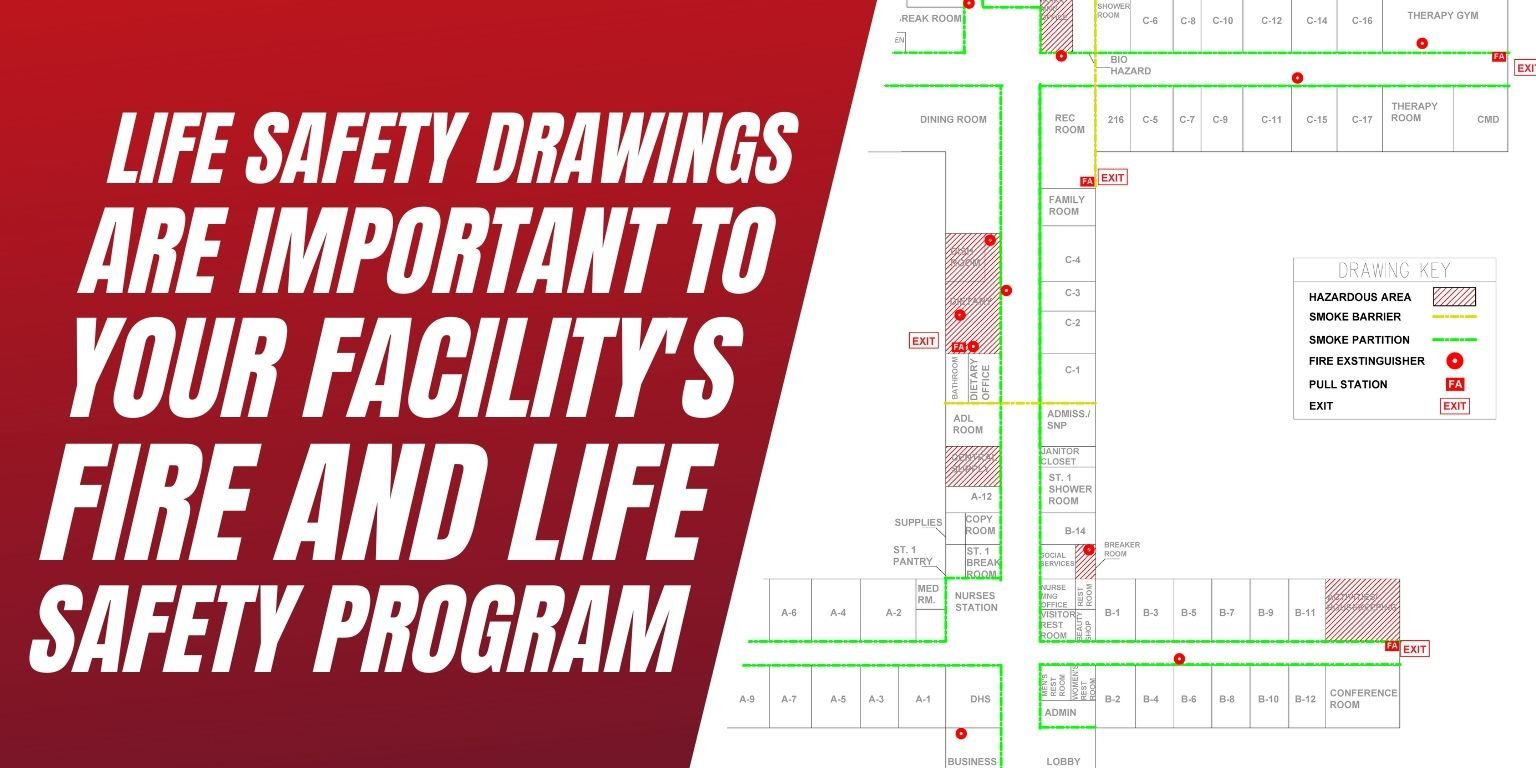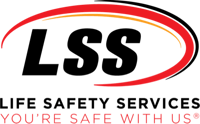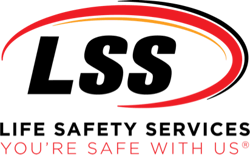
As professionals in the fire and life safety industry, we know maintaining your facilities’ fire and life safety systems can be a challenging job. There always seems to be something that doesn’t work the way it was designed. There may be hidden issues you are unaware of, and if the Joint Commission finds them it can result in a hefty fine or even a loss of accreditation. Therefore, working with another company to perform your fire and life safety inspections can help ease your stress and make sure they are properly maintained and up-to-date with the codes and standards. However, many facilities may be unaware they need life safety drawings in order for an inspection to go quickly and smoothly!
Life Safety drawings are floor plans of the building that identify each fire and life safety system. Up-to-date maps of your facility are an important part of your Fire and Life Safety program. They are used during the inspection to help the inspector locate each fire and life safety system.
Why Life Safety Drawings Are Important to Your Facility’s Fire and Life Safety Program
Life safety drawings are a required component of the Statement of Conditions (SOC). Although, there is currently no statement in the accreditation manual to spell out the requirements, the Joint Commission expects drawings to meet minimum standards anyway.
A facility’s life safety drawings are a basis for the fire and life safety program. They are basically the map of the building’s fire-rated of doors, dampers, walls and ceilings. They not only help you to maintain your facility’s fire barrier but also help you to plan for it as well.
Life safety drawings are essential for a facility’s barrier management. Healthcare facilities are “Defend in Place” facilities. Therefore, many patients, residents…etc. that are mostly incapable of self-preservation because of age or illness, requires the building to have several types of fire safety features which are identified on the drawings.
These drawings help to improve communication with techs, contractors, and surveyors. They provide accurate up-to-date maps and documentation not only to help you prepare for an inspection, but they also help inspectors, contractors and even surveys prepare. They will have a layout of your facility and the location to each of your building’s fire and life safety systems.
These maps create an overlay of the facility’s Life Safety features on the existing floor plan. Life Safety drawing components include:
- Fire-rated walls (1 hour, 2 hours, etc.)
- Fire and smoke doors
- Fire and smoke damper locations
- Smoke barriers
- Fire alarm pull station locations
- Fire extinguisher locations
- Building exit locations
- Hazardous area markings
- Color-coded with drawing key
- PDFs and DWG files provided
Accurate life safety drawings are an important part of your facility’s fire and life safety program. Whether you need to update existing drawings, or start from scratch, making sure your facility is safe and in compliance with up-to-date plans is just as important as the maintenance of each system.
Need help with your facility’s Life Safety Drawings? Contact Us Here, or call 888-765-4519 and find out how we can help you with updating existing or creating new drawings for your facility.

