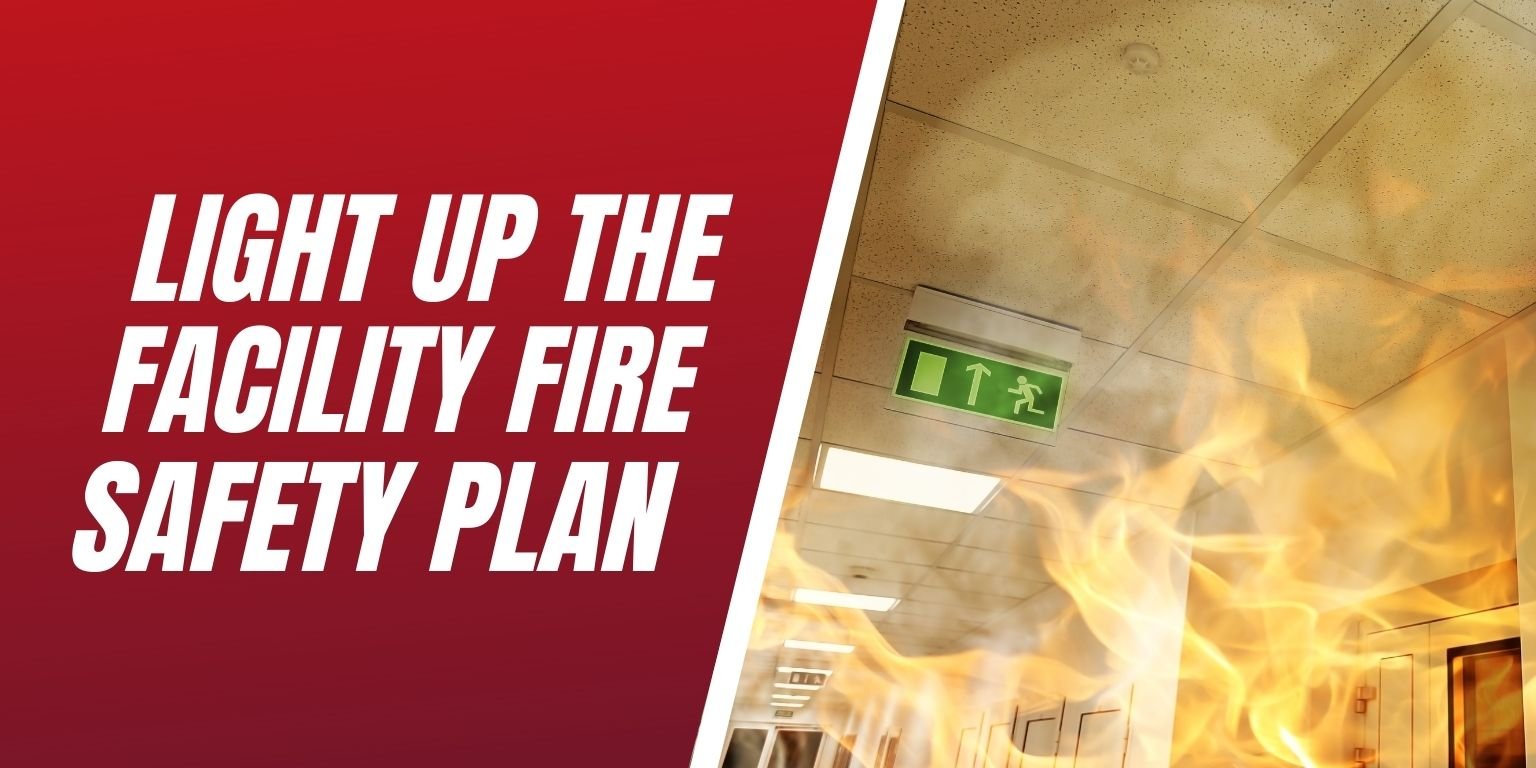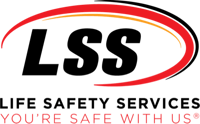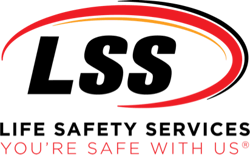
Facilities and buildings of all sizes in any industry must have a fire and life safety plan in place and implemented. Protecting the building and most importantly, its occupants is the sole reason for having these life-saving procedures in place. Educating the building occupants of its guidelines and procedures in the event of a fire emergency is critical, along with the maintenance and inspection requirements that come with all fire safety components.
Fire and life safety plans must include procedures for reporting a fire or other emergency, the life safety strategy for occupants, site plans indicating details for emergency crews on scene, floor plans identifying the egress system and extinguishment items. For more information on Fire Safety Plan requirements refer to the International Fire Code, Chapter 4: Emergency Planning and Preparedness, Section 404.2.2.
Fire doors, dampers and firestopping components within the fire and life safety plan are all key components of the overall passive fire protection plan for the facility. These components ensure compartmentalization to keep occupants safe and provide an accessible exit path out the facility. This is when the Photoluminescent Egress path marking system plays a pivotal role in ensuring occupants know how and where to exit. In a fire emergency smoke can engulf a building fast, so having proper lighting and signage is critical in guiding occupants out efficiently.
Photoluminescent Egress Path Marking System
Photoluminescent egress path marking system and exit signs are important to all facility fire and life safety plans because without it building occupants may be unable to navigate their way to safety. According to the NFPA, smoke travels 120 – 420 feet per minute during an active fire. Calmly evacuating a burning building is no easy quest and with smoke masking vision it can instantly seem impossible.
Photoluminescent egress path marking system illuminate steps, landings, handrails and any other obstacles in smoky conditions. Dark and smoky hallways and stairwells seems to be where most accidents occur as occupants may fall into something they can’t see. Photoluminescent egress markings provide continuous visual support for up to 48 hours. Photoluminescent technology requires no electricity, therefore the system doesn’t need to rely on a backup system in order to illuminate.
Photoluminescent Egress Fire Safety Codes
Both the International Building Code (IBC) and the International Fire Code (IFC) state, “luminous egress path markings that outline the exit path should be provided in buildings having floors that are located more than 75 feet above the lowest level of a fire department vehicle”.
- National Fire Protection Association Life Safety Code 101: Section 7.10, Making of Means of Egress
- State of California Building Code – Chapter 10: Means of Egress requires in Group A, E, I, R-1, R-2 and R-3 Occupancies, in Exit corridors leading to Emergency Exit stairwells.
- State of Connecticut, Section 1026 – Requires in Group A, B, E, I-1, I-2, R-1 and R-2 occupancies, in Exit corridors leading to Emergency Exit stairwells.
- New York City Building Code —All non-residential structures
- New York City Local Law 26 Compliance
- General Services Administration (GSA) – Exit Path Markings
LSS Life Safety Services- You’re Safe with Us
LSS offers the installation of Photoluminescent (PL) Egress Path Marking Systems and Photoluminescent Exit Signs in compliance with the following codes and standards:
- 2009 IFC Means of Egress, January 2009
- 2009 IBC Means of Egress, January 2009
- NFPA 101 and 5000, January 2009
- California, Chapter 10, January 2008
- Connecticut, Section 1026, January 2008
- New York City Code, July 2008
- New York City Local Law 26, 2004
- GSA for all Buildings, January 2009
Contact our team of qualified professionals for more information and to learn next steps on how to schedule a service appointment for your facility.

