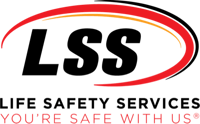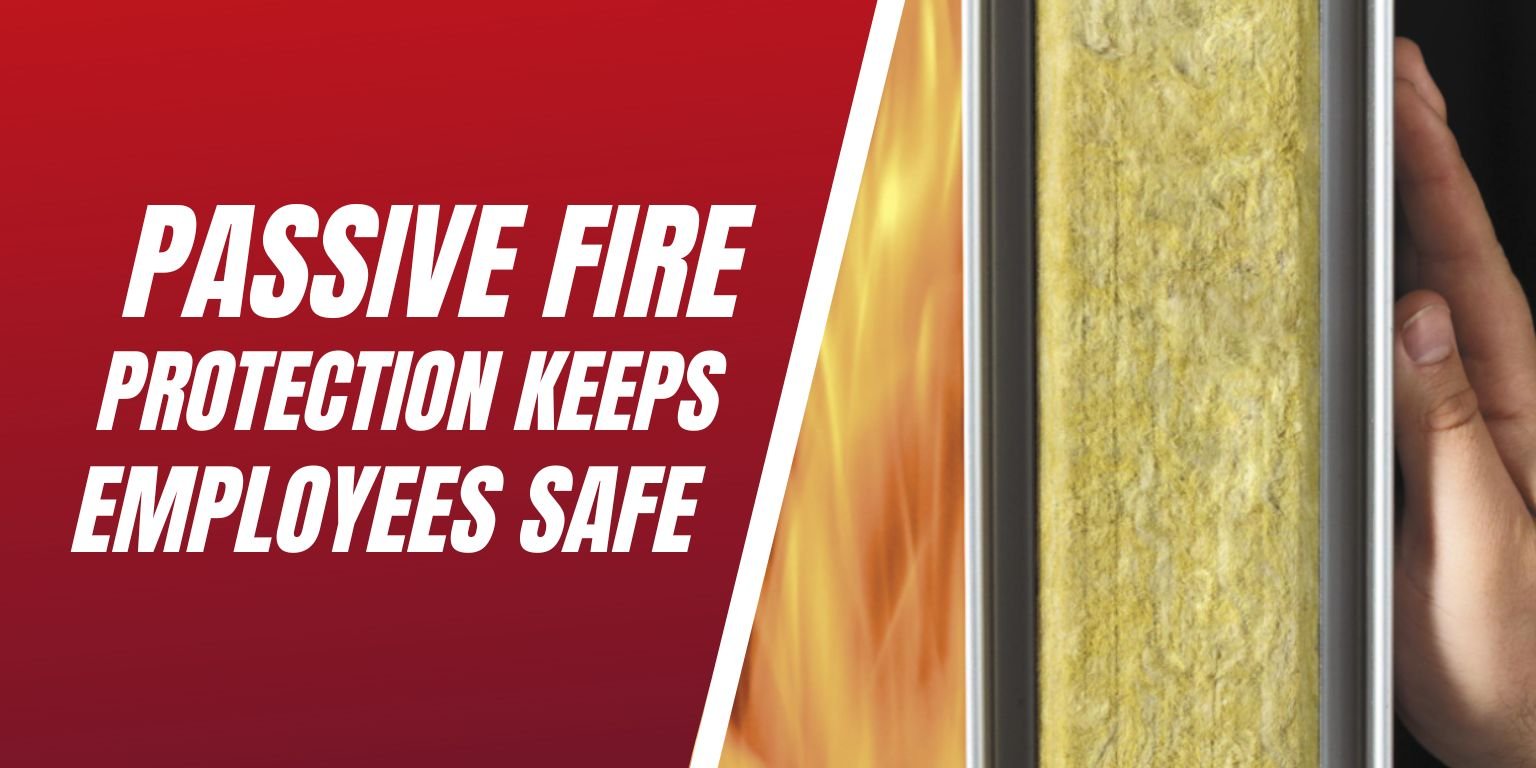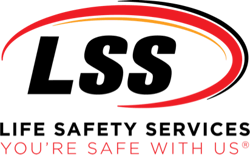With Labor Day next Monday, many businesses will be closed in honor of the American labor movement. The labor movement in the United States grew out of the need to protect the common interest of workers. One of those common interest is ensuring that workers are provided with safer working conditions. And part of providing a safe work environment for your employees is ensuring your building’s fire protection systems are being maintained and kept up-to-date with the codes and standards. Accidents happen and fires get started for various reasons. That’s why passive fire protection systems have been designed to help protect the building and all of its workers during a fire.
Your Facility's Passive Fire Protection Systems
Passive fire protection systems are designed to contain and compartmentalize smoke, fire and the toxic fumes produced from spreading throughout the building. This type of system not only protect the property and minimizes damage but also give building occupant time to safely evacuate.
Compartmentalizing is the life-saving feature of a passive fire protection system. It divides space into smaller units which is where fire and smoke is contained during a fire.
Fire Door and Overhead Rolling Fire Doors
Designed to prevent the spread of fire and smoke between fire barriers. It serves as a regular door by giving you an easy outlet during a fire, while compartmentalizing the building to help prevent the spread of fire, smoke and toxic fumes. The best places for a fire door is leading to a stairwell or any horizontal exits, hazardous areas, hallways or corridors, and any fully enclosed room to another.
- According to The National Fire Protection Association (NFPA) 80, “Fire door assemblies must be inspected and tested annually, with a written record of the inspection signed and kept for the inspection by the AHJ”.
Fire and Smoke Dampers
Fire dampers are used inside the ducts to prevent the spread of fire and smoke within the ventilation system of a facility. When the temperature rises, it melts the fusible link, which shuts the damper and prevents the spread of flame. Similarly, smoke dampers are used in ductworks designed to resist the passage of air and smoke. Typically a smoke detector will send a signal to the smoke damper that will close by an actuator when smoke is detected.
- NFPA 80 and 105 states, “Each damper shall be tested and inspected every 4 years, except in hospitals, which is every 6 years”.
Firestopping
Fire walls/barriers compartmentalize a building by preventing the spread of fire and smoke through the use of fire-rated walls, floors and ceilings. Firestopping is essentially the maintenance of these barriers by sealing any holes or gaps found from penetrating items. It is crucial that walls be properly repaired when damaged, altered, breached or penetrated in any way. Caulking is the procedure used to seal joints in structures and some types of piping.
- According to the International Fire Code (IFC) and the International Building Code (IBC), “Firewalls, partitions, smoke barriers, ceilings and floors) must be maintained annually and properly repaired, restored or replaced when damaged, altered, breached or penetrated”.
Photoluminescent Egress Path Markers and Exit Signage
Photoluminescent egress path Markers and exit signs will continue to glow in smoky conditions, allowing people to navigate their way to safety. Ultimately help to guide occupants safely out of danger.
- IFC and IBC state, “Approved luminous egress path markings outlining the exit path shall be provided in buildings having occupied floors located more than 75 feet above the lowest level of fire department vehicle”.
You’re Safe with Us!
LSS Life Safety Services® (LSS) is the industry leader in passive fire protection inspection and repair services. After all, with nearly twenty years of experience serving commercial facilities, LSS is a proven leader among facility safety service companies. In fact, providing fire safety services to well over 10,000 facilities across the country.
Contact Us Here or call 888-675-4519


