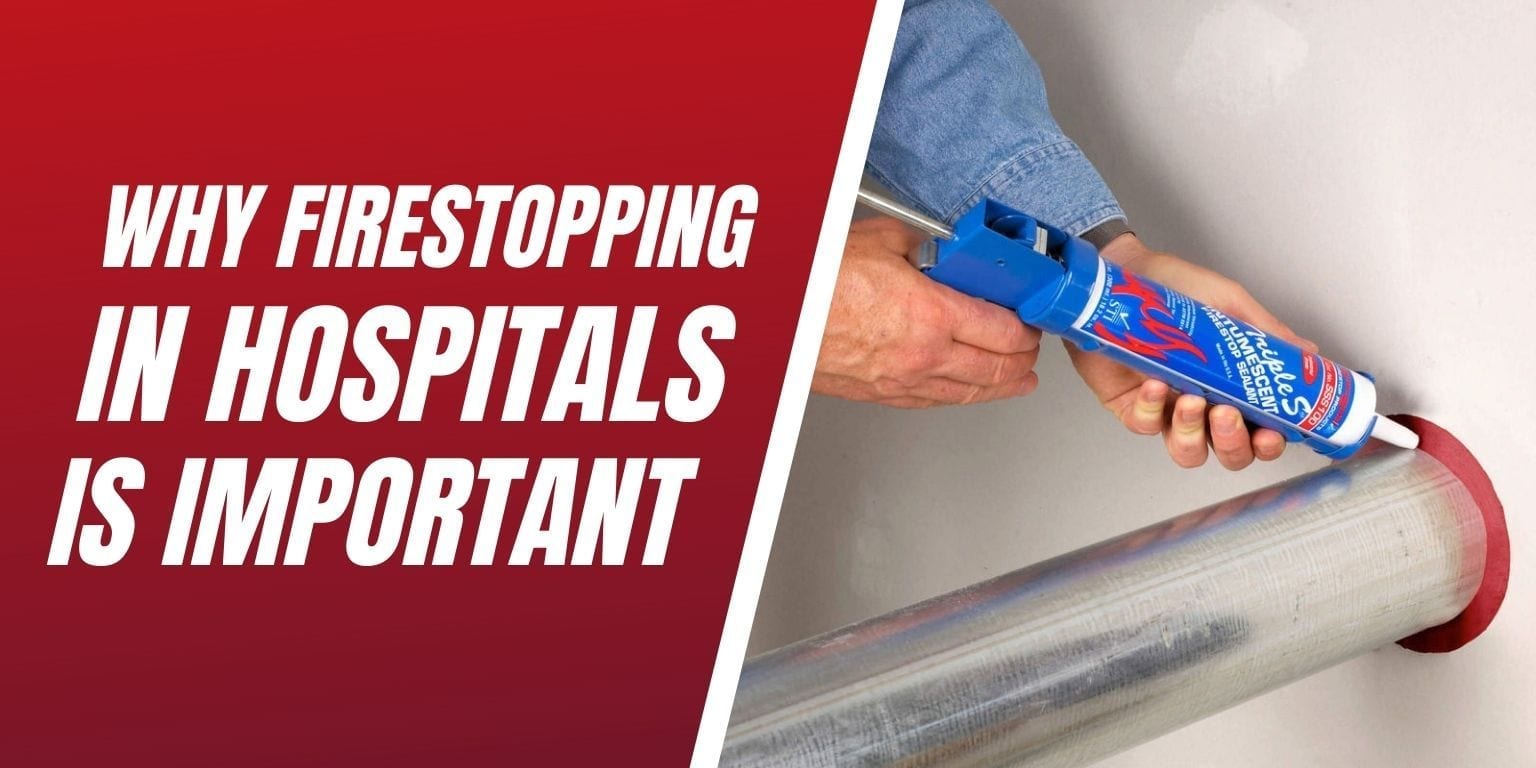
Making sure all aspects of a building’s fire and life safety protection systems are working properly and up to date with the code is important to the integrity of your building and the safety of its occupants. However, it is essential, especially for hospitals, who may have patients who cannot be easily evacuated to ensure their systems are maintained. As a facility manager of a hospital, ensuring the safety of your patients, doctors, nurses as well as visitors is one of the most important parts of your job. Firestopping a buildings fire walls, partitions and barriers is a big part of a building’s overall fire protection system. Keeping your fire barriers properly maintained will help keep occupants safe in the event of a fire emergency.
Hospitals are “Defend in Place” facilities. So, in the event of a fire, patients who may be tied to life support machines or going through an operation would not be able to evacuate. In fact, many patients in hospitals are unable to be moved or are too sick to move quickly enough to escape danger during a fire. To fight this, compartmentalizing your facility is one of the best ways to help contain fire and smoke to its point of origin, while also protecting those who have little to no mobility.
Compartmentalizing is taking a building and dividing it into different sections that can be closed off from the rest of the building during an emergency. One of the many ways to compartmentalize a facility is through the use of a building’s fire walls, partitions, and smoke barriers, which are used to contain the spread of fire and increase the means of evacuation. Unfortunately, the biggest cause of failure in fire barriers is unprotected or improperly protected openings from penetrations. Therefore, proper firestopping will seal off any holes and gaps to help contain fire and smoke to one location. So what is firestopping?
Firestopping is a group of products that is designed to help prevent the spread of fire and smoke by filling in any holes around penetrating items in fire rated walls, ceilings and floors. Some firestop products will even expand in the presence of heat.
Common Firestopping Materials Include:
- Sealants – (Silicone, Latex, Intumescent)
- Wrap Strips
- Putties
- Pillows
- Firestop Mortars
- Composite Sheets
- Firestop Bricks / Plugs
- Pre-Fabricated Kit Systems
- Spray Products
Firestopping may not be a big item on your radar when it comes to fire protection. And unless you check for it, there could be holes and gaps in your facilities’ fire walls and ceilings due to pipes, wires and anything else that that may penetrate a building’s structure. Not only will the holes and gaps leave room for fire and smoke to travel between rooms, but some items, like plastic pipes, may melt or change shape in a fire. According to both The International Building Code (IBC) and The International Fire Code (IFC), “Walls, floors and ceilings must be repaired when damaged, altered, breached or penetrated. Any penetrations found should be repaired with approved methods capable of resisting the passage of fire and smoke”.
Most Common Firestopping / Firewall Issues Include:
- Incomplete Firestopping
- Mixing Manufacturer’s Products
- Improper Installation – Firestop Caulk
Firestopping has become a key component to a building’s over all fire and life safety system, especially in hospitals. Firestop materials are used to seal up any spaces that surround penetrating items, such as plastic pipes or wires, which will melt or change shape during a fire. That is why firestop materials are designed to expand in the presence of heat. This swelling action seals and stops the spread of fire and smoke to other rooms and even floors, helping to keep those who cannot be easily moved safe during a fire emergency. However, you have to make sure you are choosing the right firestop system for penetrating items, in order for it to do its job in the event of an emergency.
Worried there might be holes in your hospital’s fire walls? Our FM Approved firestop contractor can perform a Firestop survey in your building, which includes: a detailed fire barrier survey, Statement of Conditions (SOC) including type of barrier, description of penetration / opening needing firestop installation and recommended UL system, minor firestop installation (“Caulk and Walk”), and digital pictures and information about penetrations in need of additional repair.

